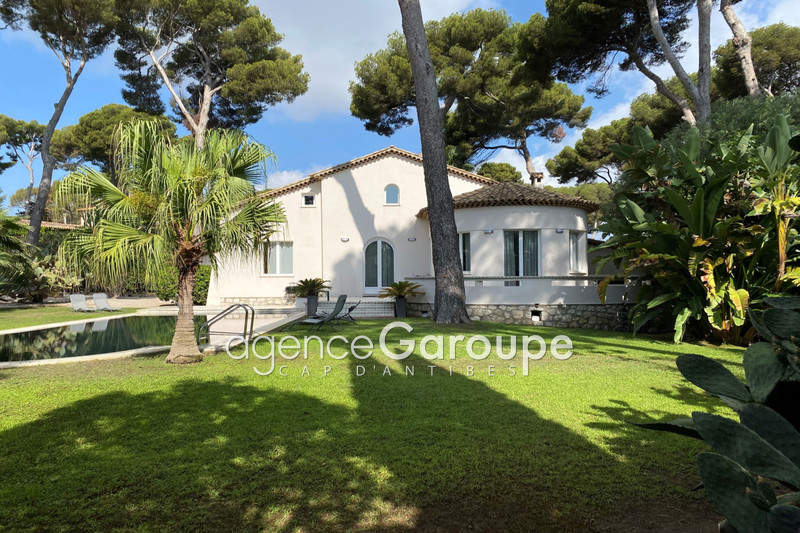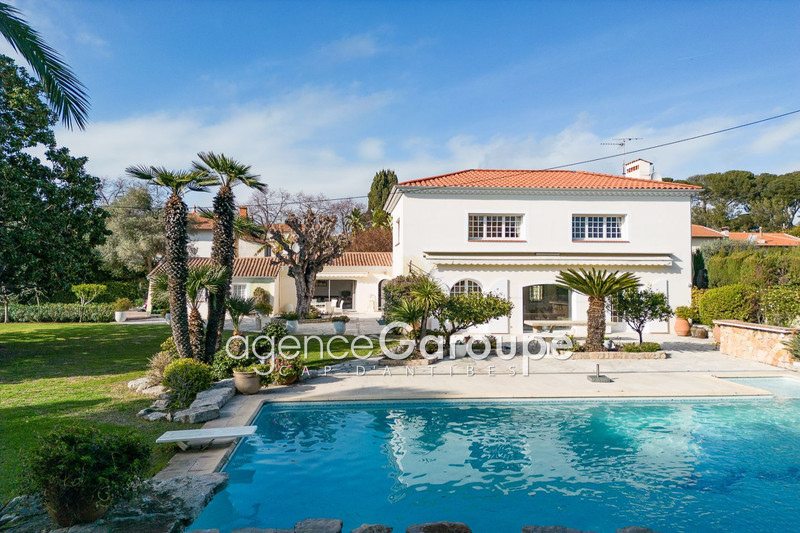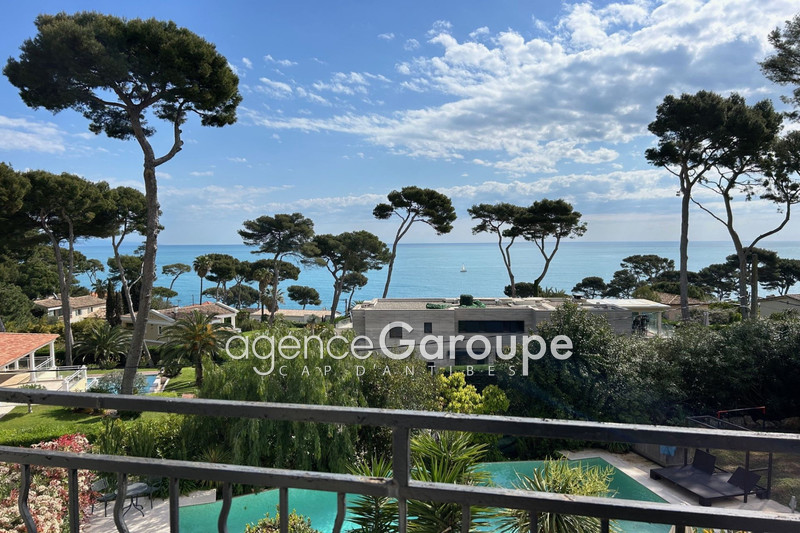 Cap d'antibes Western coast house 350 m2
Cap d'antibes Western coast house 350 m2
Cap d'antibes Western coast house 350 m2
CAP D'ANTIBES, in a private estate on the WEST side of Cap d'Antibes, beautiful contemporary house from the 70s built on two levels on a large basement of approximately 300m² in total enjoying a beautiful sea view over the bay from Cannes all built on a beautiful plot of flat garden of approximately 1200m² with swimming pool; this house includes an entrance hall with wc and dressing room, a living room of around 70m² with fireplace, an independent fitted kitchen, a bedroom on one level with bathroom and dressing room, upstairs, hallway, four bedrooms with en-suite bathroom including 3 bedrooms opening onto a terrace with sea view. Outbuildings; caretaker's apartment, garage, laundry room, boiler room, storage space. Lots of potential, rare on the market.
Features
- Surface of the living : 70 m²
- Surface of the land : 1303 m²
- Year of construction : 1970
- Exposition : southwest
- View : sea
- Hot water : electric
- Inner condition : to renovate
- External condition : to renovate
- Couverture : tiles
- 5 bedroom
- 2 terraces
- 3 bathrooms
- 2 showers
- 4 WC
- 2 garage
- 2 parkings
- 1 cellar
Features
- pool
- fireplace
- Bedroom on ground floor
- Automatic Watering
- Laundry room
- Automatic gate
- calm
Legal information
- Price on request
Consult us to know the price of sale well condominium (20 lots in the condominium), annual current expenses 4 000 € (333 € monthly), no current procedure, information on the risks to which this property is exposed is available on georisques.gouv.fr, click here to consulted our price list
Practical information
Energy class
F
-
Climate class
F
Learn more





